Living Building
This building will serve as an environmental education facility for schools, a place for seniors to mentor children, and a demonstration site where companies can learn best land practices.
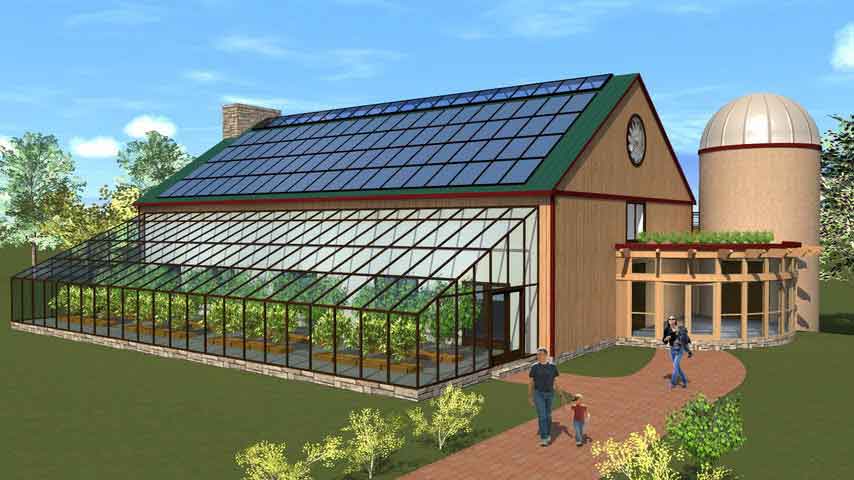
“Everyone is talking about saving the planet, now you see how to do it right in Urbana, Maryland!”
A 7,500 sq ft building that meets the “Living Building Challenge”.
Building features include:
- -Powered exclusively by windmills and solar array on site. (off –grid)
- -Greenhouse for cultivation of gardens and indigenous vegetation
- -50 by 50 foot meeting room, two classrooms and roof top garden
- -Elevator and glass enclosed circular stairway
- -Processing kitchen for canning and preserving food produced on-site
- -Purify rainwater in cisterns in the building making it suitable for human consumption
- -Composting toilets
- -Radiant heating and wind-scoops for natural air flow
- -Complete energy monitoring of every outlet and appliance
- -Measuring energy output by 20 kw windmill 10 kw windmill and 20 kw solar
- -Use of non-toxic paints and recycled building materials. (no PVC)
- -Mirror tube lighting minimizing use of electric lighting
- -Gravity fed sprinkler system fed by rainwater
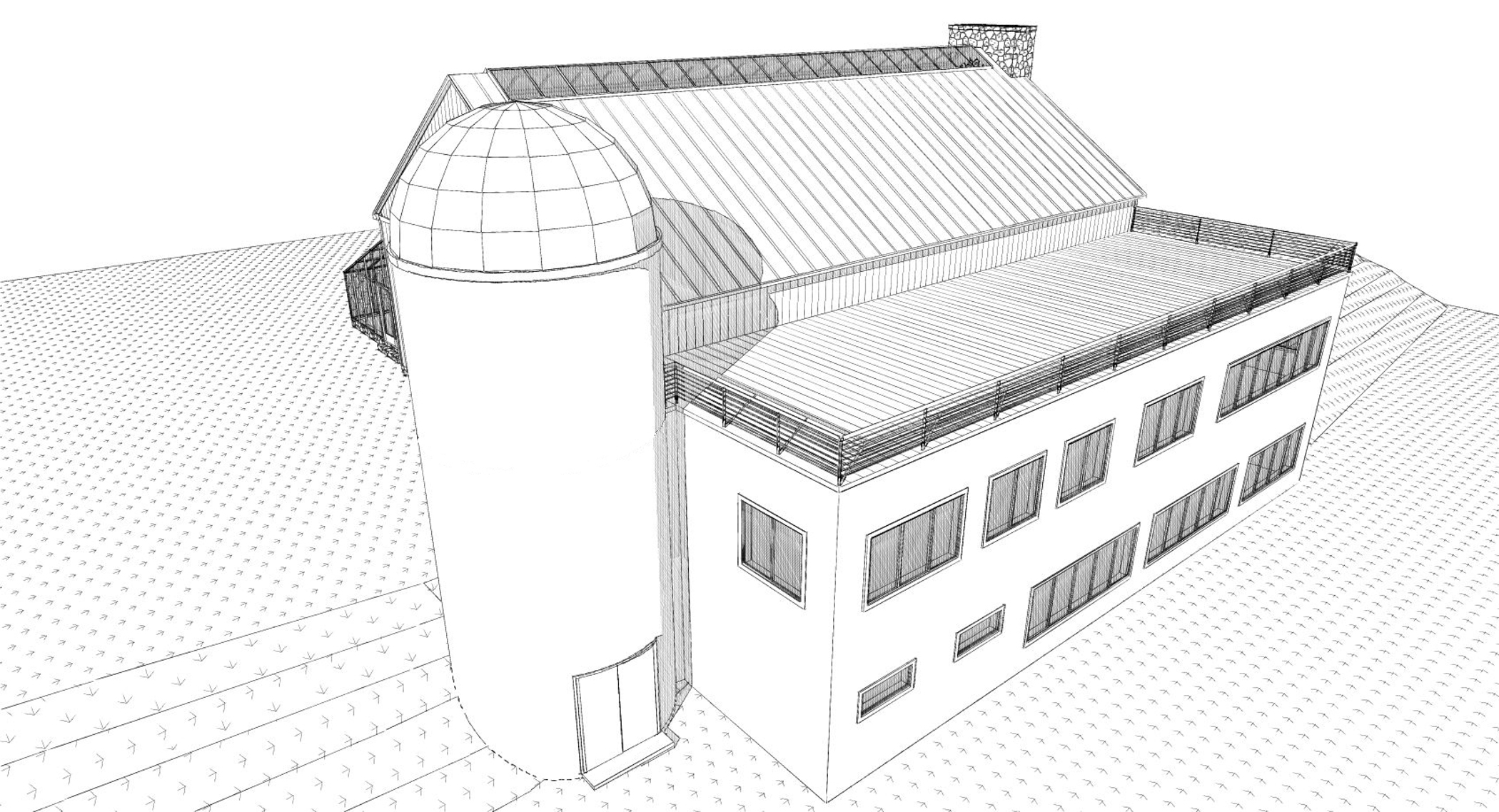 |
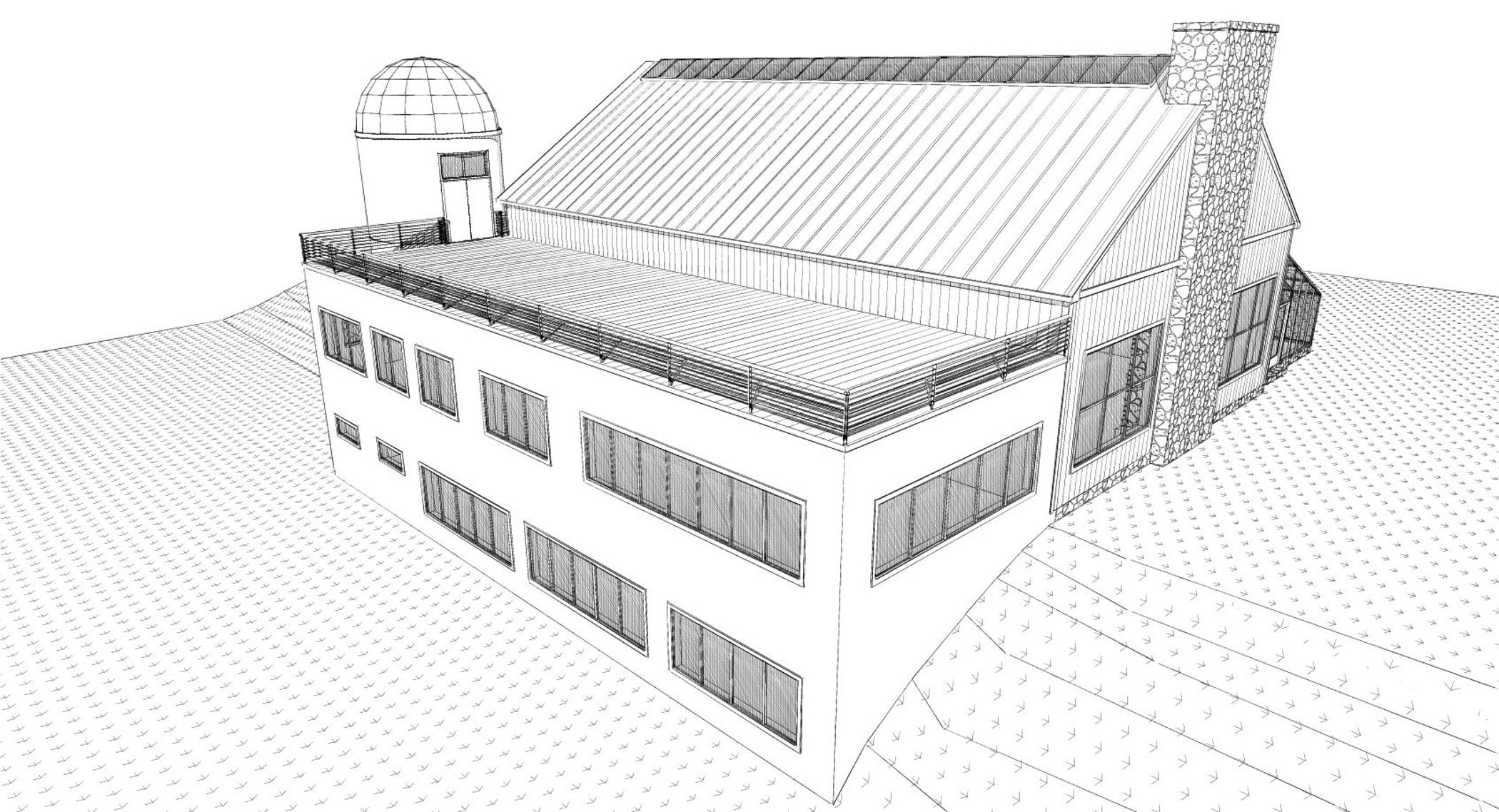 |
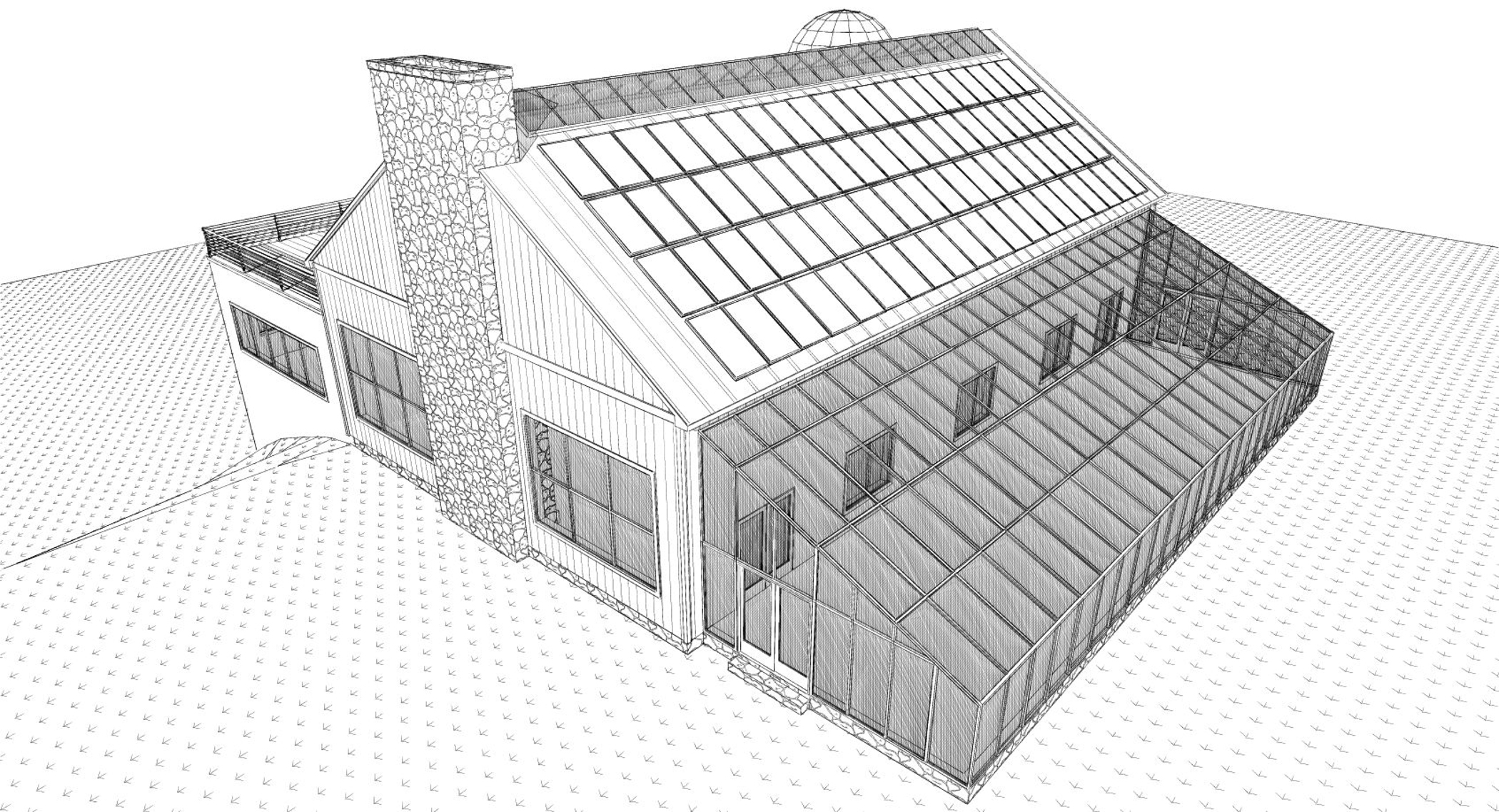 |
Our Building Will Meet The Following Living Building Challenge Prerequisites:
Prerequisite One – Responsible Site Selection
You may not build on the following locations:
On or adjacent to sensitive ecological habitats such as:
Wetlands : maintain at least 50-feet, and up to 225-feet of separation - primary dunes : maintain at least 120-feet of separation - old growth forest : maintain at least 200-feet of separation - virgin prairie : maintain at least 100-feet of separation - Prime farmland - Within the 100 year flood plain
Prerequisite Two – Limits to Growth
Projects may only be built on greyfield or brownfield sites that have been previously developed prior to December 31, 2007. Project teams must document conditions prior to start of work.
Prerequisite Three - Habitat Exchange
For each acre of development, an equal amount of land must be set-aside for at least 100 years as part of a habitat exchange.
Prerequisite Four – Net Zero Energy
One hundred percent of the building’s energy needs supplied by on-site renewable energy on a net annual basis.
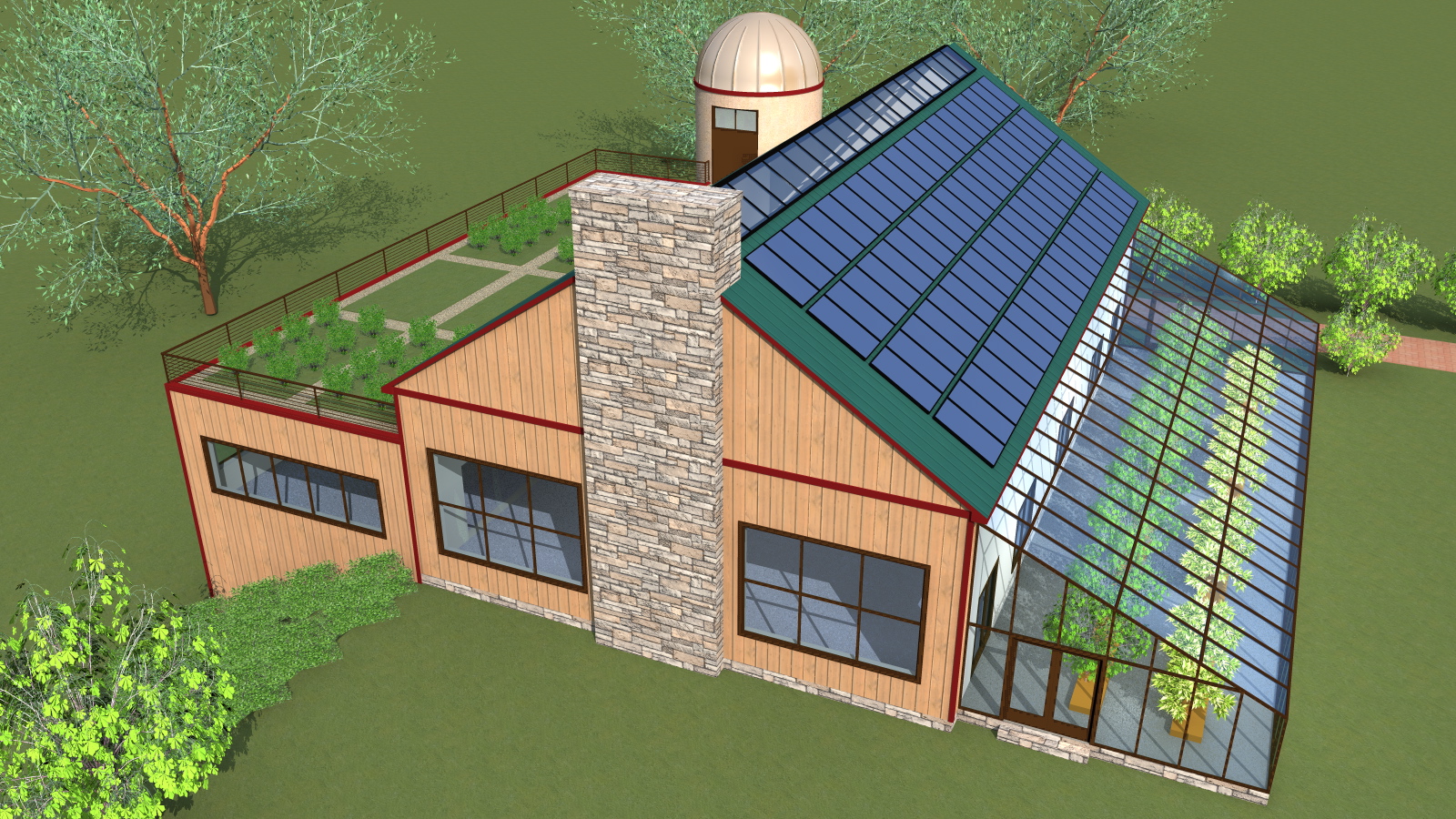
Prerequisite Five – Materials Red List
The project cannot contain any of the following Red List materials or chemicals:
Cadmium - Chlorinated Polyethylene and Chlorosulfonated Polyethlene - Chlorofluorocarbons (CFCs) - Chloroprene (Neoprene) - Formaldehyde (added) - Halogenated Flame Retardants - Hydrochlorofluorocarbons (HCFCs) - Lead - Mercury - Petrochemical Fertilizers and Pesticides – Phthalates - Polyvinyl Chloride (PVC) - Wood treatments containing Creosote, Arsenic or Pentachlorophenol
Prerequisite Six – Construction Carbon Footprint
The project must account for the embodied carbon footprint of its construction through a one-time carbon offset tied to the building’s square footage and general construction type.
Prerequisite Seven – Responsible Industry
All wood must be certified by the Forest Stewardship Council (FSC), from salvaged sources, or the intentional harvest of timber onsite for the purpose of clearing the area for construction.
Prerequisite Eight- Appropriate Materials Services Radius
Source locations for Materials and Services must adhere to the following restrictions:
Weight/Distance List
ZONE MATERIAL OR SERVICE MAXIMUM DISTANCE:
Ideas 1 2,429.91 miles - Renewable Energy Technologies 9,000 miles - Assemblies that actively contribute to 3,000 miles building performance once installed - Consultant Travel 1,500 miles - Light, low density materials 1,000 miles - Medium Weight and density materials 500 miles - Heavy, high density materials 250 miles
Prerequisite Nine Leadership in Construction Waste
Construction Waste must be diverted from landfills to the following levels:
MATERIAL MINIMUM Diverted/Weight:
Metals 95% - Paper and Cardboard 95% - Soil, and biomass 100% - Rigid Foam, carpet & insulation 90% - All others - combined weighted average 80% - Asphalt - Concrete and concrete masonry units (CMUs) - Brick, tile and masonry materials - Untreated lumber - Plywood, oriented strand board (OSB) and particle board - Gypsum wallboard scrap – Glass - Plumbing fixtures – Windows – Doors – Cabinets - Architectural fixtures - Millwork, paneling and similar - Electric fixtures, motors, switch gear and similar - HVAC equipment, duct work, control systems, switches - Hazardous materials in demolition waste, such as lead-based paint, asbestos, and polychlorinated - biphenyls (PCBs), are exempt from percentage calculations.
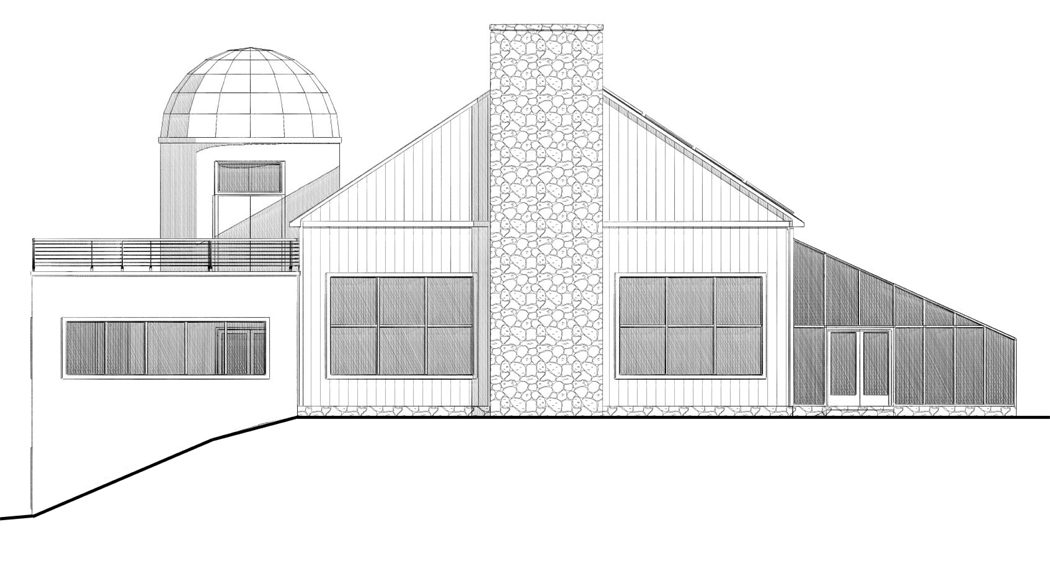
Prerequisite Ten – Net Zero Water
100 percent of occupants’ water use must come from captured precipitation or closed loop water systems that account for downstream ecosystem impacts and that are appropriately purified without the use of chemicals.
Prerequisite Eleven – Sustainable Water Discharge
One hundred percent of storm water and building water discharge must be managed on-site and integrated into a comprehensive system to feed the project’s demands.
Prerequisite Twelve – A Civilized Environment
Every occupiable space must have operable windows that provide access to fresh air and daylight.
Prerequisite Thirteen – Healthy Air: Source Control
All buildings must meet the following criteria:
Entryways must have an external dirt track-in system and an internal one contained within a separate entry space. All kitchens, bathrooms, copy rooms, janitorial closets and chemical storage spaces must be separately ventilated. All interior finishes, paints and adhesives must comply with SCAQMD 2007/2008 standards. All other interior materials such as flooring and case works must comply with California Standard 01350 for IAQ emissions. The building must be a non-smoking facility.
Prerequisite Fourteen – Healthy Air: Ventilation
The building must be designed to deliver air change rates in compliance with California Title requirements.
Prerequisite Fifteen – Beauty and Spirit
The project must contain design features intended solely for human delight and the celebration of culture, spirit and place appropriate to the function of the building.
Prerequisite Sixteen – Inspiration and Education
Educational materials about the performance and operation of the project must be provided to the public to share successful solutions and to motivate others to make change. Non-sensitive areas of the building must be open to the public at least one day per year, to facilitate direct contact with a Living Building.
